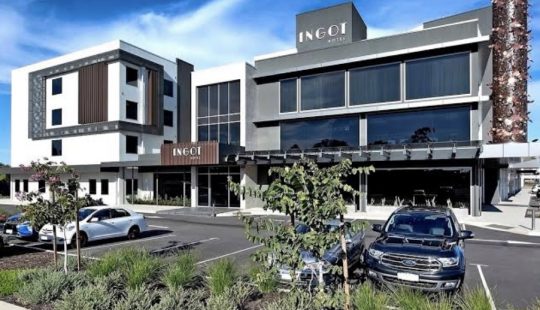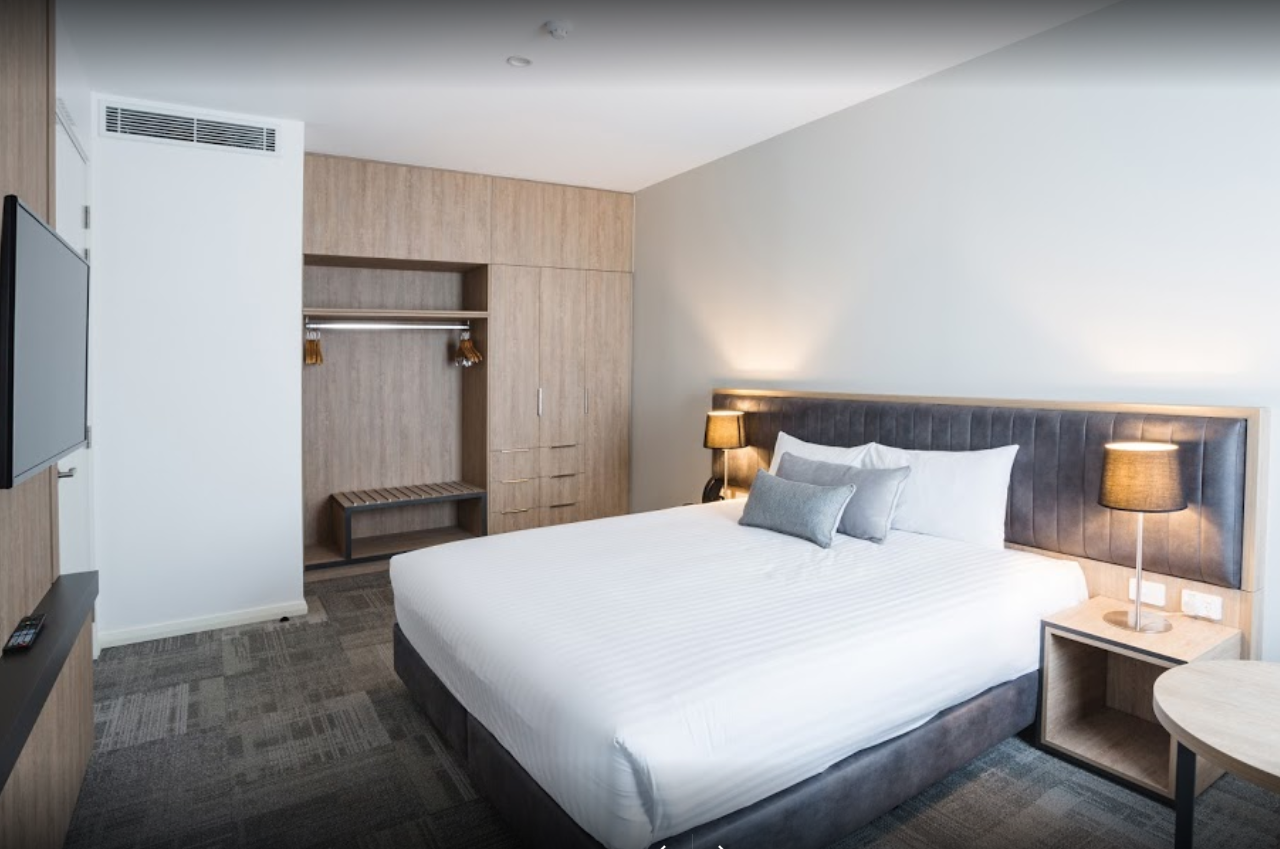Ingot Hotel, 225 Great Eastern Highway
Froster Engineering took a multi-faceted roll on this key hotel development project from Energy Efficiency compliance to Mechanical system design and coordination with architecture, electrical, acoustic & hydraulic trades.

A central chiller mechanical plant was coordinated at roof level and coordinated closely with the structural & acoustic engineers on the project team. The size of chillers and noise breakout was managed via acoustic treatments, screening and concrete slab separation between plant and hotel levels.
Given the large area of full height glazing along ground level feature areas (function lobby, conference rooms, cafe, restaurant, reception) the National Construction Codes (NCCs) Energy Efficiency requirements (Section J) for glazing performance and shading would have forced extremely dark glass. The JV3 model allows us to off-set energy credits taking the building as a whole thus allowing for a consistent, practical glass specification for the builder for the entire development.

For a detailed array of project types and value adding examples contact us direct to request a full capability statement.
- Mechanical (HVAC) Design
- Mechanical Tender Management & Workshops
- Energy Efficiency Assessment (JV3)
- Glazing Specification
- Construction Administration

