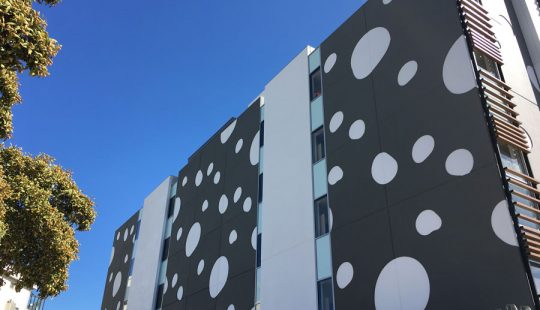285 West Coast Hwy, Scarborough
Froster Engineering coordinated air conditioning, toilet exhaust and kitchen ventilation amenity within tight spatial constraints for this WA apartment development.

As is typical for most new apartment developments there is little room to navigate building services systems. Panasonic high performance in ceiling fans were specified to allow for easy install, better performance and to suit the ceiling space available. These fans have a suitable pressure to discharge appropriately via exhaust ductwork and weatherproof discharge louvre. Any moisture left behind by steam from an occupant shower will be managed efficiently by this fan.

A typical simple element of any building can be treated as a “same as usual” specification. Above example shows how at FE we look at ALL value adding elements to ensure the end user gets the best performance outcome via implementation of the the most energy efficient system.

For a detailed array of project types and value adding examples contact us direct to request a full capability statement.
- Mechanical (HVAC) Design
- Construction Administration
- Natural Ventilation Assessment (Carpark)
