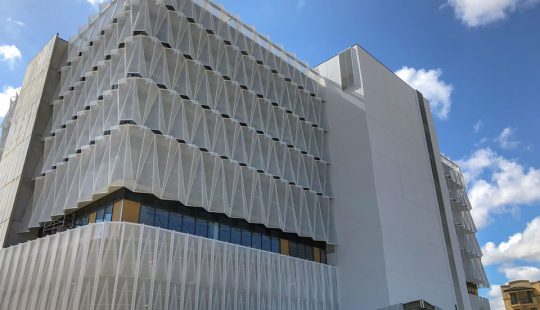8 Davidson Tce, Joondalup
With clarity of purpose anything is possible. Welcome to Prime House

Froster Engineering developed a high efficiency mechanical engineering system in addition to refinement of architectural spatials to suit mechanical plant requirements for accessibility, maintenance and installation.
Primewest have negotiated a 15 year lease with the Western Australian Department of Finance to occupy as an anchor tenant for the office space for this development. Department of Finance saw a range of key requirements in addition to NABERS, Green Star requirements.
The building mechanical design works with the architectural elements provided. Typical office floors are served by a hybrid ‘Skin’ Chilled Water Fan Coil units to offset the fabric, glazing load while internal zone thermal comfort and airflow is managed via variable air volume (VAV) boxes. The perimeter ‘Skin’ Chilled & Heating Water Fan coil units are sized to optimise energy efficiency and impact and functionality of the perimeter perforated screening system wrapping the facade of the office levels.

The central plant consists of high efficiency water cooled chillers, induced draft cooling towers, high efficiency boiler plant and associated pipework, pumpwork and water treatment. For any further information on this design or to request a set of design drawings and specifications feel free to contact us direct.

For a detailed array of project types and value adding examples contact us direct to request a full capability statement.
- Mechanical (HVAC) Design and Documentation
- Spatial Architectural Planning
- Coordination of 5 Star NABERS , 5 Star Green Star Requirements
